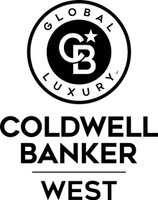15484 Markar Rd Poway, CA 92064
UPDATED:
Key Details
Property Type Single Family Home
Sub Type Single Family Residence
Listing Status Active
Purchase Type For Sale
Square Footage 3,783 sqft
Price per Sqft $746
Subdivision Poway
MLS Listing ID 250023212SD
Bedrooms 4
Full Baths 4
Half Baths 1
HOA Y/N No
Year Built 1990
Lot Size 3.520 Acres
Property Sub-Type Single Family Residence
Property Description
Location
State CA
County San Diego
Area 92064 - Poway
Zoning R-1:SINGLE
Interior
Heating Forced Air, Fireplace(s), Propane
Cooling Central Air, Zoned
Fireplaces Type Family Room, Primary Bedroom, Outside
Fireplace Yes
Appliance Barbecue, Built-In, Convection Oven, Double Oven, Dishwasher, Electric Cooktop, Electric Cooking, Electric Oven, Electric Range, Freezer, Disposal, Microwave, Refrigerator
Laundry Electric Dryer Hookup, Inside, Laundry Room
Exterior
Parking Features Driveway, Garage
Garage Spaces 3.0
Garage Description 3.0
Fence Chain Link, Partial
Pool Heated, Infinity, Propane Heat, Salt Water
View Y/N Yes
View Mountain(s), Panoramic
Roof Type Concrete
Porch Patio
Total Parking Spaces 9
Private Pool No
Building
Story Multi/Split
Entry Level Multi/Split
Level or Stories Multi/Split
New Construction No
Others
Senior Community No
Tax ID 2781806600
Acceptable Financing Cash, Conventional, VA Loan
Listing Terms Cash, Conventional, VA Loan





