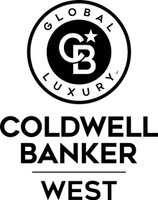23929 Fawnskin DR Corona, CA 92883
UPDATED:
Key Details
Property Type Single Family Home
Sub Type Single Family Residence
Listing Status Active
Purchase Type For Sale
Square Footage 2,253 sqft
Price per Sqft $395
Subdivision Trilogy Glen Ivy
MLS Listing ID IG25146244
Bedrooms 2
Full Baths 2
Half Baths 1
Condo Fees $359
Construction Status Turnkey
HOA Fees $359/mo
HOA Y/N Yes
Year Built 2005
Lot Size 6,534 Sqft
Property Sub-Type Single Family Residence
Property Description
Perfectly positioned on the 13th green of the prestigious Glen Ivy Golf Course, this residence boasts breathtaking views of the surrounding mountains. Upon entering, you'll be greeted by an expansive open great room that seamlessly connects the kitchen and dining areas, creating an ideal space for both relaxation and entertaining. The secluded primary suite offers a tranquil escape for unwinding, while the guest room and adjacent bath, located at the front of the home, provide comfortable accommodations for visitors. Additionally, the versatile office/den, conveniently situated next to the guest room with its own entrance, presents the option of a third guest room. Step outside to discover a delightful patio perfect for outdoor gatherings. With a lattice cover providing shade, you can comfortably enjoy the picturesque golf course views while entertaining family and friends. TRILOGY amenities include: indoor and outdoor pools; spa, BBQ and outdoor fireplace; fitness center with indoor track and gym; pickleball, tennis and bocce courts and much more.
Location
State CA
County Riverside
Area 248 - Corona
Zoning SP ZONE
Rooms
Main Level Bedrooms 2
Interior
Interior Features Breakfast Bar, Breakfast Area, Tray Ceiling(s), Ceiling Fan(s), Separate/Formal Dining Room, Granite Counters, Open Floorplan, Wired for Data, All Bedrooms Down, Bedroom on Main Level, Main Level Primary, Primary Suite
Heating Central
Cooling Central Air
Flooring Carpet, Tile
Fireplaces Type Family Room
Inclusions Refrigerator, washer, dryer, TV's
Fireplace Yes
Appliance Built-In Range, Convection Oven, Double Oven, Dishwasher, Electric Oven, Gas Cooktop, Disposal, Gas Water Heater, Microwave, Refrigerator, Self Cleaning Oven, Vented Exhaust Fan, Water To Refrigerator, Dryer, Washer
Laundry Washer Hookup, Electric Dryer Hookup, Gas Dryer Hookup, Inside, Laundry Room
Exterior
Parking Features Door-Multi, Direct Access, Garage Faces Front, Garage, Garage Door Opener
Garage Spaces 3.0
Garage Description 3.0
Fence Wrought Iron
Pool Community, Fenced, Filtered, Gunite, Heated, Indoor, In Ground, Lap, Solar Heat, Salt Water, Association
Community Features Curbs, Golf, Gutter(s), Horse Trails, Storm Drain(s), Street Lights, Sidewalks, Gated, Pool
Utilities Available Cable Connected, Electricity Connected, Natural Gas Connected, Phone Available, Sewer Connected, Water Connected
Amenities Available Bocce Court, Billiard Room, Call for Rules, Clubhouse, Controlled Access, Sport Court, Fitness Center, Golf Course, Maintenance Grounds, Game Room, Jogging Path, Meeting Room, Management, Meeting/Banquet/Party Room, Maintenance Front Yard, Outdoor Cooking Area, Other Courts, Barbecue, Pickleball, Pool, Pet Restrictions
View Y/N Yes
View Golf Course, Hills
Roof Type Tile
Porch Open, Patio, Stone
Total Parking Spaces 6
Private Pool No
Building
Lot Description 0-1 Unit/Acre, Back Yard, Drip Irrigation/Bubblers, Front Yard, Greenbelt, Sprinklers In Rear, Sprinklers In Front, Lawn, Landscaped, On Golf Course, Sprinkler System, Street Level, Value In Land, Yard
Dwelling Type House
Faces South
Story 1
Entry Level One
Foundation Slab
Sewer Public Sewer
Water Public
Level or Stories One
New Construction No
Construction Status Turnkey
Schools
School District Corona-Norco Unified
Others
HOA Name Trilogy HOA
Senior Community Yes
Tax ID 290490007
Security Features Security Gate,Gated Community,Key Card Entry,Resident Manager,Smoke Detector(s)
Acceptable Financing Cash, Cash to New Loan, Conventional
Listing Terms Cash, Cash to New Loan, Conventional
Special Listing Condition Standard, Trust





