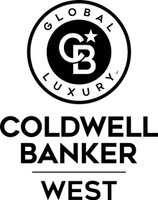For more information regarding the value of a property, please contact us for a free consultation.
34129 Galleron Street Temecula, CA 92592
Want to know what your home might be worth? Contact us for a FREE valuation!

Our team is ready to help you sell your home for the highest possible price ASAP
Key Details
Sold Price $1,250,000
Property Type Multi-Family
Sub Type Detached
Listing Status Sold
Purchase Type For Sale
Square Footage 3,335 sqft
Price per Sqft $374
MLS Listing ID SW25066933
Bedrooms 4
Full Baths 2
Half Baths 1
HOA Fees $109/mo
Year Built 2007
Property Sub-Type Detached
Property Description
JAW DROPPING, HIGHLY UPGRADED MORGAN HILLS VIEW HOME- Paid Solar Panels! Low Taxes! Low HOA! This impeccably designed home has it all. Turf and professionally designed landscaping set the tone for what's inside. YOU CAN'T BEAT THESE VIEWS- from twinkling city lights to Galleron Park's green grass and brightly colored flowers- the front patio is where it's at! Inside, an open layout flows in front of you with neutral paint, wide plank vinyl, and plantation shutters throughout. Natural light effortlessly pours into this lovely space, making it so welcoming. A Formal Living and Dining Room sit at the front of the home. A DOWNSTAIRS PRIMARY SUITE is the ultimate sanctuary with a dual sided fireplace and a spacious retreat. The impressive Primary Bathroom boasts a custom tiled shower with an adjacent freestanding soaking tub and a TV for the ultimate in relaxation. You're going to LOVE the Walk In Closet- besides being spacious, it has a custom floor to ceiling organizer and a built in safe. There's a 1/2 Bath downstairs that can easily be converted to a full bath- the plumbing is already there! Enjoy gathering in the Living room with a cozy fireplace and built in cabinets with added shelves for storage. This room opens up to the INCREDIBLE KITCHEN where no detail was forgotten. Besides having an abundance of soft close white cabinets and drawers, luxury stone counters, a large island, and designer tile backsplash to elevate this space, this Kitchen has double ovens, a Butler's Pantry, and a Walk In Pantry as well as a deep farmer's sink. Upstairs- 3 Bedrooms share an adjacent B
Location
State CA
County Riverside
Zoning SP ZONE
Interior
Heating Fireplace, Forced Air Unit, Passive Solar
Cooling Central Forced Air
Flooring Linoleum/Vinyl
Fireplaces Type FP in Family Room, Two Way
Laundry Gas, Laundry Chute, Washer Hookup, Gas & Electric Dryer HU
Exterior
Parking Features Direct Garage Access, Garage - Two Door, Garage Door Opener
Garage Spaces 3.0
Fence Good Condition, Wood
Pool Below Ground, Private, Association, Gunite, Heated, Permits, Filtered, Pebble, Waterfall
Amenities Available Billiard Room, Call for Rules, Gym/Ex Room, Meeting Room, Pets Permitted, Playground, Barbecue, Pool
View Y/N Yes
View Mountains/Hills, Valley/Canyon, Pool
Roof Type Tile/Clay
Building
Story 2
Sewer Public Sewer
Water Public
Others
Special Listing Condition Standard
Read Less

Bought with Coldwell Banker West




