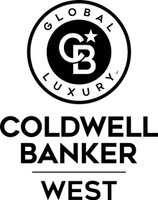For more information regarding the value of a property, please contact us for a free consultation.
24196 Rue De Gauguin Laguna Niguel, CA 92677
Want to know what your home might be worth? Contact us for a FREE valuation!

Our team is ready to help you sell your home for the highest possible price ASAP
Key Details
Sold Price $1,900,000
Property Type Multi-Family
Sub Type Detached
Listing Status Sold
Purchase Type For Sale
Square Footage 2,221 sqft
Price per Sqft $855
Subdivision Chatelain Estates (Ce)
MLS Listing ID OC25036229
Style Mediterranean/Spanish
Bedrooms 4
Full Baths 2
Half Baths 1
HOA Fees $210/mo
Year Built 1993
Property Sub-Type Detached
Property Description
Stunning Home located in the highly sought-after Chatelain Estates The Ultimate Indoor/Outdoor Entertainers Dream! This exceptional home is designed for those who love to entertain. The beautifully upgraded backyard features a custom built pool and spa, along with multiple gathering spaces perfect for hosting guests. Enjoy outdoor dining in the elegant seating area, complete with heaters for year-round comfort. The state-of-the-art cooking areas include a BBQ station and a Gourmet pizza station with all the essentials for effortless outdoor cooking. Custom lighting on both the front and the backyard to add ambience to a beautiful home. Backyard privacy is perfect with the Block fencing on both sides and the Open Hill space behind the home to ensure a very private back yard. Inside the home boasts a thoughtfully designed kitchen with granite countertops, ample cabinet space, and a convenient pass-through window to the outdoor kitchen. The breakfast nook features a built-in butlers area with a Wine refrigerator, Wet Bar Sink with an abundant amount of extra storage and serving space for large gatherings. Beautiful doors lead directly from the nook to the backyard, creating seamless indoor/outdoor living. As you enter you notice the beauty of this well maintained home with four spacious bedrooms, three bathrooms, and a three-car garage, this home has plenty of space for both relaxation and functionality. The upgraded garage features custom doors, cabinetry with slide-outs, and abundant storage. Powered by the Solar Panel system that is paid and stays with the home. Situated i
Location
State CA
County Orange
Zoning R-1
Interior
Heating Forced Air Unit, Other/Remarks
Cooling Central Forced Air, Other/Remarks
Flooring Tile
Fireplaces Type FP in Family Room, Patio/Outdoors, Fire Pit, Gas
Laundry Electric, Washer Hookup
Exterior
Parking Features Direct Garage Access, Garage - Three Door, Garage Door Opener
Garage Spaces 3.0
Fence Wrought Iron
Pool Below Ground, Private, Heated, Permits, Filtered
Utilities Available Cable Available, Electricity Available, Electricity Connected, Natural Gas Available, Natural Gas Connected, Phone Available, Sewer Available, Water Available, Sewer Connected, Water Connected
Amenities Available Playground
View Y/N Yes
View Mountains/Hills, Pool, Neighborhood, Trees/Woods
Roof Type Tile/Clay
Building
Story 2
Sewer Public Sewer
Water Public
Others
Special Listing Condition Standard
Read Less

Bought with Jennifer Palmquist Coldwell Banker Realty




